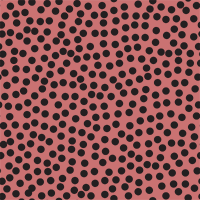The Social Hub Delft
Interior Design
The interior design of the hotel is based on circular design principles, revolving around reuse, preservation of value and reduction of the carbon footprint. The Social Hub (formerly The Student Hotel) and The Invisible Party have teamed up to create the interior design for their property in Delft.
Read moreThe fifteenth hotel of the hybrid hospitality group is located in Nieuw-Delft, the green heart of a city that is in full development, and next to Delft Central Station. The Social Hub aims to give innovators and creatives a place and provide a home for students and be a welcoming hub where the community can come together. The design process and research for the interior architecture revolved all around sustainability and the history and technical character of the city of Delft.
The furniture has similarly been developed in such a way that all screws and bolts can be easily removed so that it is ready for recycling when the time comes. There are chairs made of vintage jeans and guests encounter re-purposed furniture that first served at different The Student Hotel properties.The colourful wall cladding at the entrance consists of more than one hundred tiles produced with recycled plastics. The pattern was custom designed for the client working with the classic Delft Blauw ceramic colours. Part of the boundary blurring concept is creating many different functions on the ground floor. A gym, game area and even the laundry were given a prominent place and contribute to the overall guest experience.
A cornerstone of the interior design is undoubtedly the large yellow staircase that stretches over more 30 meters from left to right. During the day it serves as a casual meeting or study area, but it easily transforms to a large auditorium or event space for private functions. The atrium just up the stairs features a large custom light installation that consist of fluorescent line shapes and brings magic and wonder to the room. The large open space can feel dramatic so we made sure to include loads of smaller areas within, like little nooks and pods, in case you want to take a break from all the liveliness or share a more private setting with someone.
Co-working
Co-working is an open office space that is divided in smaller areas through smart solutions and modular fixtures and furniture. The green cube is the center of the space and incorporates casual meeting seats, office essentials, services and amenities. Lots of daylight, acoustic solutions and smart technology contribute to overall well-being and productivity.Co-working is a place that stimulates ideation and encounters. Through the interior design and smart lay-out connections between the members are easily made.


